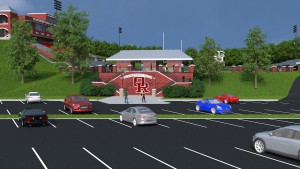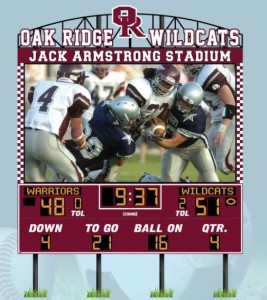The conceptual designs depict the plan for the revitalization of Blankenship Field and Jack Armstrong Stadium. The project will be accomplished in two phases as follows.
Phase I
- Main Entrance – ticket booth at field level with plaques honoring Oak Ridge and Wildcat historical events and people
- Front Parking Lot and Lighting – with walk-way from main entrance to Jackson Square
- Large LED Scoreboard – with video and media options
- Installation of Turf Field – featuring wrought iron fencing and decorative brick columns and donor recognition wall
- Visitor’s Side Concessions and Restrooms
- Advanced Energy-Efficient Lighting and Communications
Phase II
- Home Side Stadium Building – with expanded locker rooms, press box, skyboxes, and club seating
| David Beck | Mike Mullins |
| David Bradshaw | James T. Normand |
| Richard G. Chinn Jr. | Gregory S. Palmer |
| Christopher J. Corwin | Phil Parrett |
| Pete Craven | Jack Pope |
| Scott Underwood | James C. Powers |
| Lawrence A. Hahn | Jill Prudden |
| Len M. Hart | Nat Revis |
| Jim Helton | Wayne Roquemore |
| Randy McNally | John Smith |


